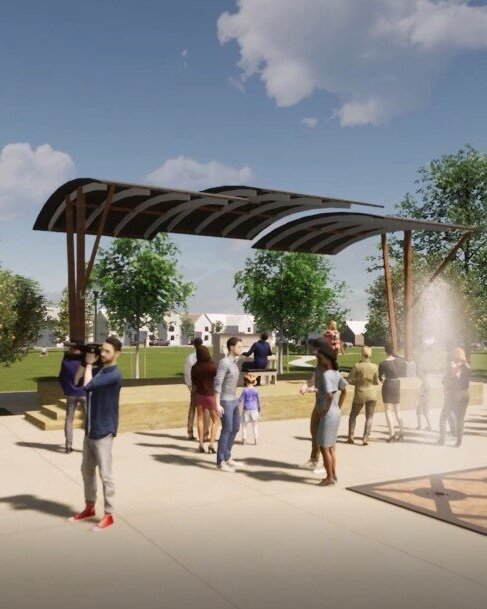Masterplanning Community: A New Suburban Lifestyle
Behind every new development, there is a story—a sense of belonging, an understanding of scale and the larger goal of creating a space for community to flourish. As architects and designers, we are tasked with transforming an empty field into a standalone community where residents can live, work and play. We are constantly reinventing what it means to live and engage with our environment. In this post, we want to share with you the important planning and design elements which we use to filter the creation of a masterplan. The following elements define our design process and approach.
SENSE OF COMMUNITY
Do you remember the first time you felt a sense of community and belonging? Maybe it was when you discovered the perfect coffee shop on an early Sunday morning, or when you stopped by the local farmer’s market to pick up your weekly favorites. Was it an afternoon walk in the park, a stroll down Main Street admiring the storefronts of local businesses? Whatever that serendipitous and insignificant moment was, everything from that experience was part of a larger vision.
DEFINING A PLACE
The most important part of defining a place is creating a story within it. This involves defining the needs of a developer while understanding the region’s existing style and the lifestyle of its main demographic. By creating a dialogue, we can better craft an environment that challenges the monotony of suburban sprawl. This is addressed in both the way a community looks and how it feels to its residents.
HEART OF A COMMUNITY
For generations, town centers have served as the heart of their community. We as designers use this archetype to anchor us as we design one central district for a community. The goal is to create a place for people to gather, share meals, shop and work. A centralized place that meets all these needs reduces a planned community’s physical footprint. Pedestrian and cyclist-friendly spaces become viable, ultimately leading to a simpler and more convenient way of living.
ARCHITECTURAL STYLE
Aesthetics and architectural style are two of the most important factors in creating a place that withstands the test of time. The use of regional materials and design cues from the surrounding environment allows us to naturally blend new design with native elements. Branding and signage unify everything and help residents and visitors navigate a new community with ease.
BALANCE
Once the Town Center is in place, the next priority is finding balance between retail, commercial and residential spaces on a foundation of natural elements. As technology changes our culture, our priorities within a community evolve. We have become used to online shopping for everything from jeans to groceries and meal delivery. Architecturally, this means we can no longer approach a design through the lens of past success.
COLLABORATING WITH LOCAL JURISDICTIONS
One of the most important components of a masterplanned community is collaboration with local jurisdictions. This includes collaborating with local city and zoning officials, the fire marshal, city engineers and city forestry. Engaging local planning officials and city councils ensures the community fits well into the existing landscape of a city or town. By working together with local jurisdictions, we know the amenity we are bringing to a town, neighborhood or city truly provides a benefit to its residents.
A NEW BUSINESS MODEL
Retailers and restaurants alike have started to change how they do business to cut down on overhead while still meeting customers’ needs. For us as designers, this means smaller footprints and more flexibility with the space. Restaurants may focus less on “dine-in” capacity and more on walk-up, takeout parking, and outdoor seating. Retailers have begun to prioritize a “showroom” environment that allows them to display merchandise while minimizing inventory and necessary space to hold it. Our goal is to embrace these changes and create innovative solutions that meet the modern needs of commercial design.
PEDESTRIAN PERSPECTIVE
Major design elements such as building profiles and landscape architecture are geared towards the pedestrian perspective while still engaging with the existing landscape. Covered walkways, benches, planters, bicycle storage, charging stations and play areas are all focused on the pedestrian, creating space that supports an active lifestyle and does not prioritize vehicular travel.
OUR VISION
Master planning starts with a vision that blends the creativity of a team of architects, planners, and engineers to create an imaginative and engaging place for community to thrive. Our intent with this process is to infuse history with new growth and habits to inform a fresh and enjoyable suburban lifestyle. At Sopher Sparn Architects, we use our expertise in sustainable design principles and various architectural specialties to shape spaces to support the lifestyles of generations to come.
Frank Romero, Stephen Sparn and Michael Deleon make up the PrairieStar Village Center project team. Their creativity and innovative approach to this project led to unanimous approval on the Final Development Plan by the Town of Berthoud Board of Trustees at their July 28th Town Board Meeting. To learn more about our master planning capabilities, be sure to watch our latest flyover and head to our website to view our other master planning projects.




