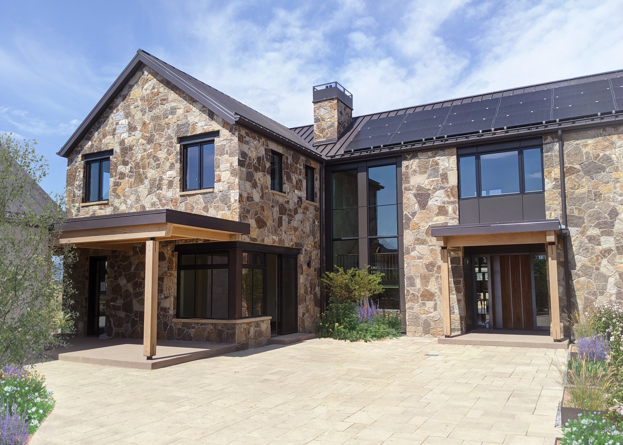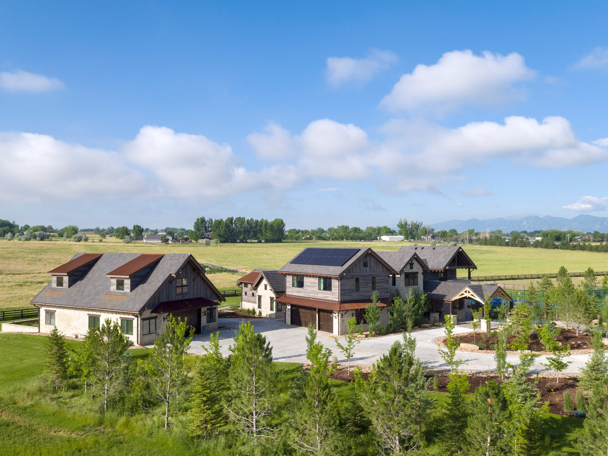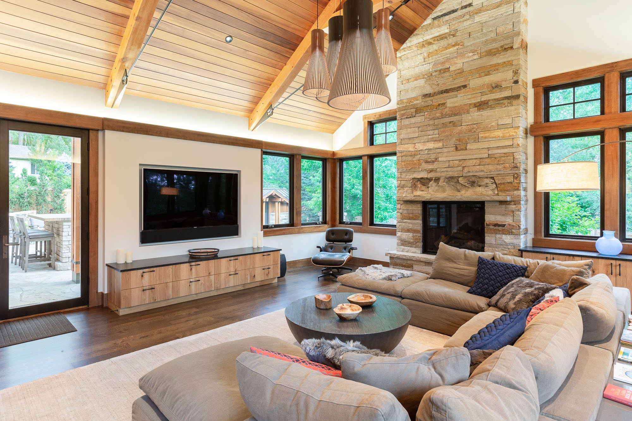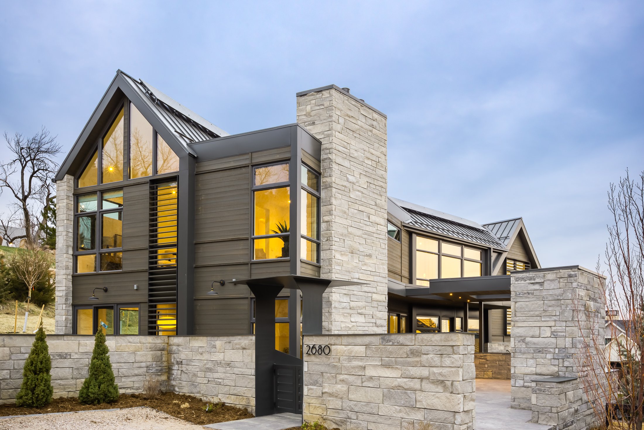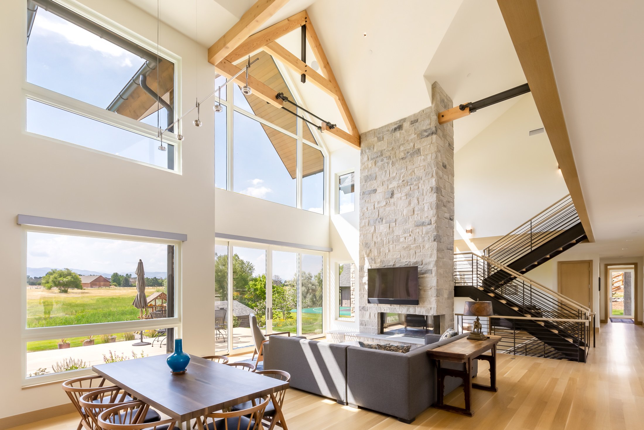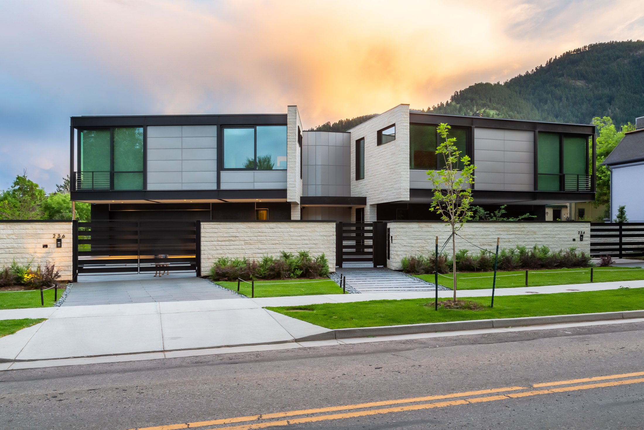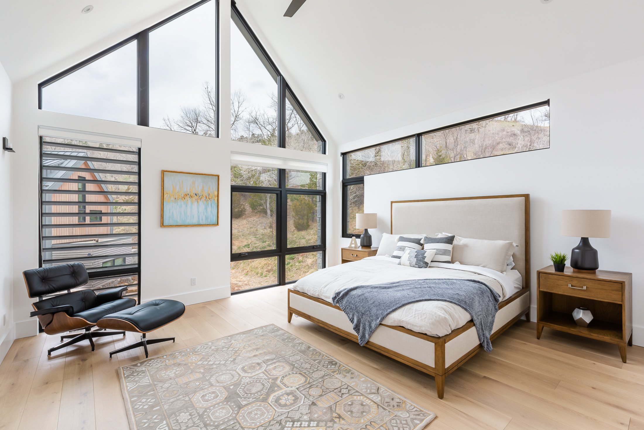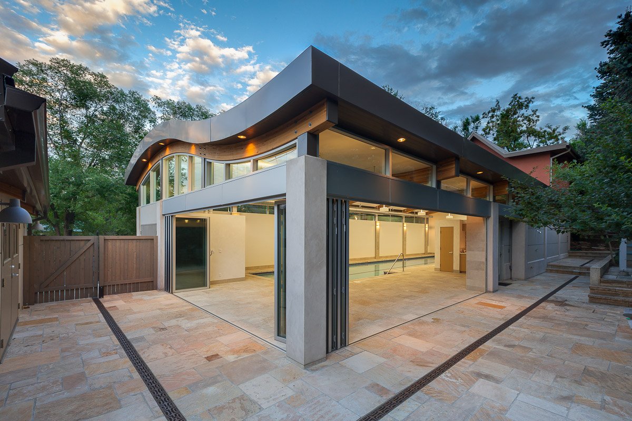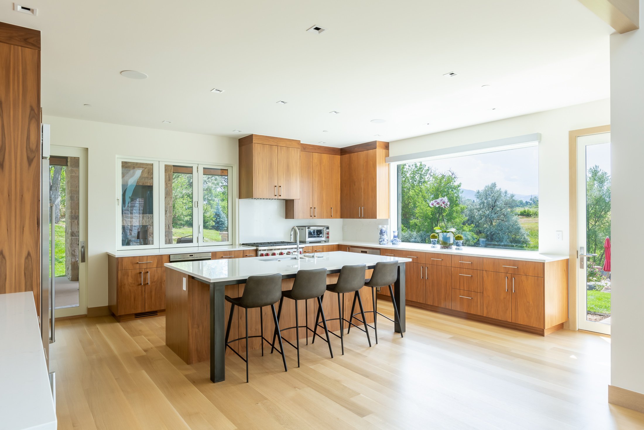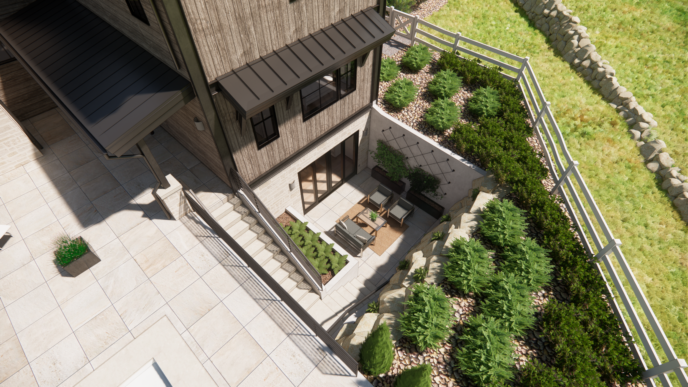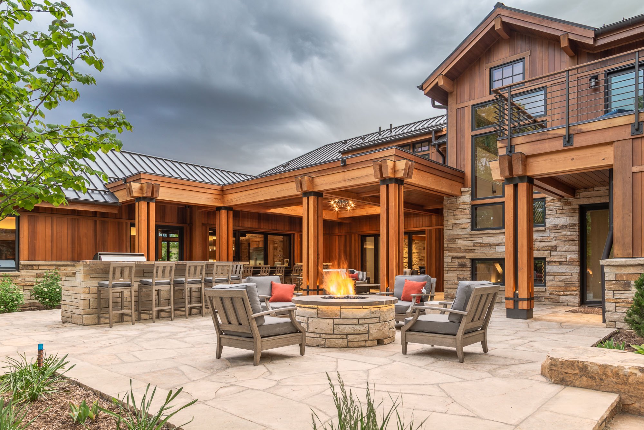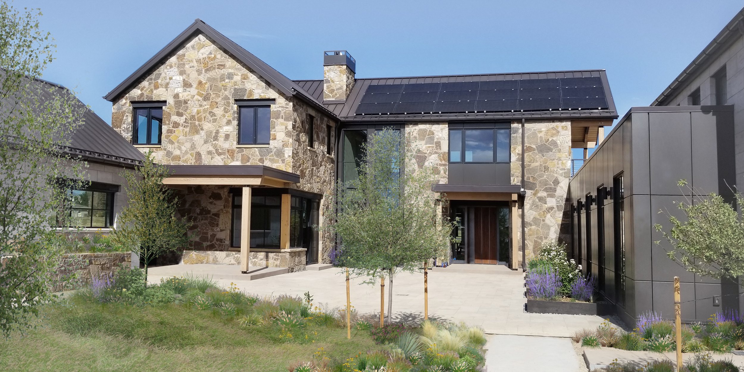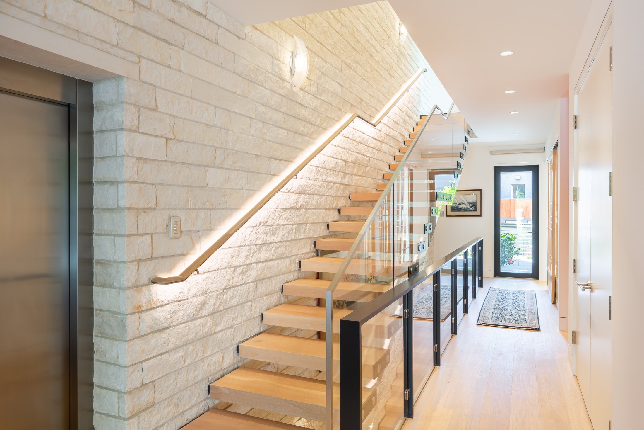Marshall Fire Resource Guide
For those impacted by the Marshall Fire - We have been designing and building homes in Boulder County for over 40 years. Please reach out to us if you need help throughout your rebuilding process. Because of our depth of experience in Colorado and Boulder County specifically, we have a broad understanding of the complications and intricacies of the various building codes, energy requirements, and available rebates. If you need any help throughout this process, we are available to help you rebuild energy-efficient and climate-resistant homes to meet your family (and climate) values.
BuildSmart Energy Requirements + Xcel Incentives
Xcel Energy is offering one-time incentives specifically for those who lost their homes in the Marshall Fires. These rebates will be paid out at the time you take possession of your new home; it is important to note these rebates only apply to those who are rebuilding on the same lot AND previously had an Xcel account. There are additional rebates available for new homeowners who are building on a parcel that was in the Marshall Fire.
Benefits of a High-Performance Home (like EnergyStar, LEED, Passive, Net Zero)
1) Healthier air quality, water use reduction, and comfortable temperatures
2) Increased resiliency to climate change
3) Energy costs are reduced by up to 100%
4) Increased resistance to wildfires and smoke exposure
5) Fewer maintenance concerns + upkeep
6) Enhance property value
Eagles Crossing // LEED Certified
Front Range Farmhouse // Net Zero
What is a Passive House?
Passive House offers a realistic, cost-effective solution for an economical building that provides a high level of living comfort while using very little energy for heating and cooling. In times of rapidly increasing energy prices and global warming, it is the Nearly Zero Energy Building (NZEB), low carbon, Net Zero Energy Building standard with decades of science backed evidence and satisfied residents. A Passive House requires very little energy to maintain a constant, pleasant temperature. In this sense, such buildings are almost “passive” as they need hardly any active heating or cooling to stay comfortable year-round. Excellent insulation and highly efficient heat recovery systems make this possible.
Key Features:
1) Passive House building’s superior ventilation system ensures ample fresh air at room temperature and makes for high indoor air quality. Passive Houses are characterized by consistent temperatures on all interior surfaces and constant indoor climates without temperature swings or draughts – during cold winter months as well as hot summer periods.
2) Passive House helps preserve limited resources such as gas and oil. It also makes the use of renewables such as wind and solar feasible.
3) Passive Houses maintain habitable interior temperatures for weeks, even in freezing weather without power, and thus provide optimal shelter in emergency situations where other buildings would fail.
4) Passive Houses over the lifespan of the building are more cost-effective than their conventional neighbors due to it’s high quality build, materials, and low energy bill.
5) High-Performance walls, windows, and other elements make Passive Homes incredibly quiet, dramatically reducing sound transmission
6) Passive House requires a tight building envelope which in turn helps reduce heating demand and protects its wall from mold.
To learn more visit: https://naphnetwork.org/build-back-better-with-passive-house/ & https://passivehouseaccelerator.com/passive-house PHI Copyright


