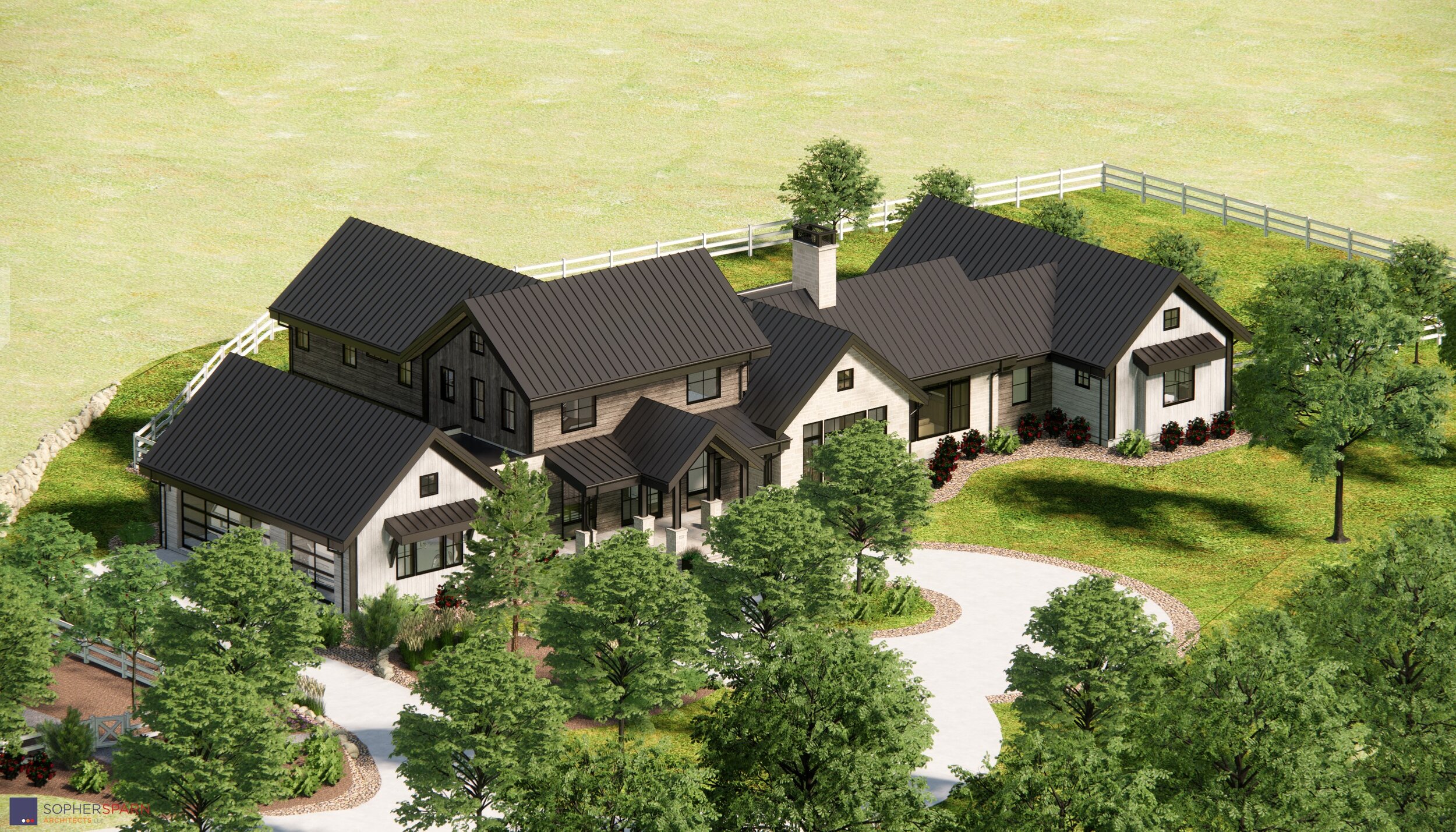Behind the Design: Architectural Programs Explained
Ever wonder how we make realistic renderings, sketch out designs, or turn 2D objects into 3D? As a well-established architecture firm, we have used many different software packages over the years. Today we generally use the following three packages for our work: Revit, SketchUp and Enscape. But when it comes to 3D modeling, design, documentation, and rendering - what is the difference between those software packages?
To start, both Revit and SketchUp are CADD (Computer-aided Design and Documentation) software packages that were created to design, render, and document the object being created. Enscape on the other hand is a dedicated rendering plug-in for both Revit and Sketchup to create more realistic renders, animations, and presentations of the design.
Revit Model
SketchUp is known in the industry as a user-friendly freeform 3D modeling program with tools to document and present just about any type of design. Objects created in SketchUp are made up of 2D planes and lines, not actual 3D objects. In our firm we use the software for preliminary design, complex 3D site constraints, and material studies. While it can produce renders and animations the results often look quite cartoonish. SketchUp is widely used by many different disciplines including Furniture Design, Woodworking, and 3D Printing just to name a few.
SketchUp Model
Revit on the other hand is much more specialized and normally used by just Architects and Engineers. Beyond being a CADD program it adds another layer of information to the model to make it a true BIM (Building Information Modeling) platform. BIM allows the user to create intelligent 3D objects that interact like the real-world objects they represent. Instead of just creating a 2D plane that symbolizes a wall, Revit will create a 3D object that has the size and components of the desired wall. This added layer helps coordination between the design, documentation, and project consultants. In our office Revit is the workhorse for all technical drawing sets and details.
Enscape Model
All three software packages have a solidified place in our day-to-day workflow which help guide our design process and offer our clients an accurate detailed look into their projects.
To learn more about the house in the renderings above, visit Front Range Farmhouse.



