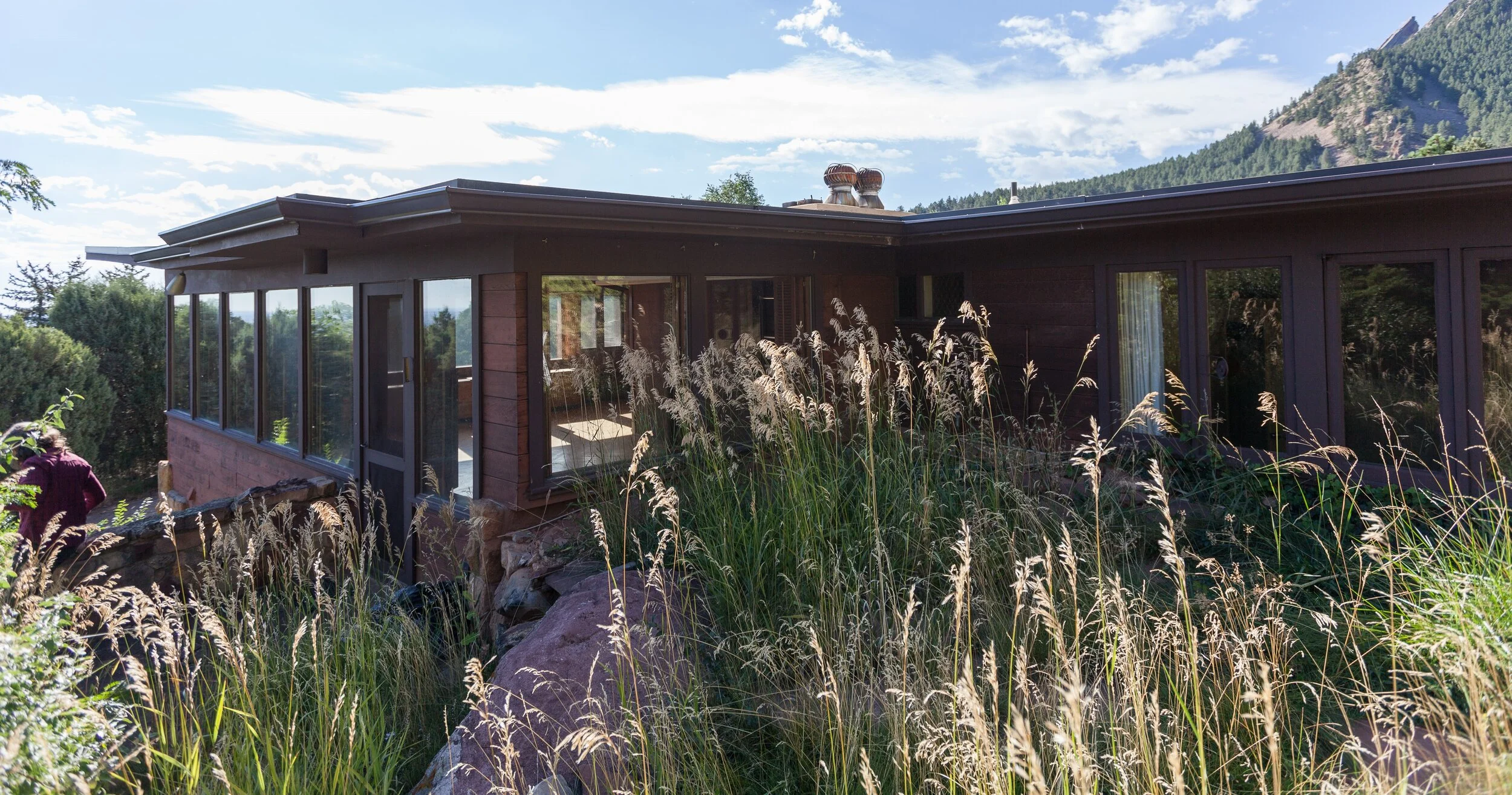Historic James Hunter Home Receives Renovation
Courtesy of Sopher Sparn Architects
After 14 months of submissions, revisions and two public hearings, we're excited to announce that our proposed renovation to a 1951 historic residence was approved last month by the Historic Preservation Advisory Board (HPAB) and the Boulder County Commissioners.
Tucked in the hillside near Chautauqua Park, sits a two-story, Usonian style home that is just as notable as it was when it was first built in 1951. This example of modern architecture was designed by local architect James Hunter, who created it for the Spackman Family. In 1953, the home appeared in Progressive Architecture's December issue with photos and a short article, just shortly before the Corrucini family purchased the home. It’s an historical asset that Sopher Sparn Architects is extremely honored to renovate.
Historic image of home
Pictured: James Hunter Courtesy of Colorado Historical Society
Our intention was to create a new structure that preserves portions of the existing building that will communicate across two centuries, that we call creative preservation. Creative preservation is both creating and saving. Our final design preserves architect James Hunter’s original Iconic Stone Wall and Projecting East Room, preserving approximately 1,000 square feet and connects a new structure. The concept features turning the suspended East Room into a library that is connected to the new portion of the home by a glass connector leading to the main portion of the new home. Creative preservation incorporates what was important with what is new and fresh. This historic project is the first preserved contemporary home of its kind and size in Boulder County.
James Hunter (pictured) was a prominent architect in Colorado and especially Boulder. In addition to the this home, Hunter's well known buildings include the original Boulder Public Library, Baseline Junior High School, Boulder Medical Center, the Nelson House and the Boulder Municipal Building. Hunter's style was modern and typically included natural elements like stone included not only on the exterior, but the interior as well like the staircase, library and fireplace.
Here is a photograph of the original James Hunter design and the projecting East Room, which will be saved in our design. Its flat roof, large eaves, natural-appearing wood, exterior & interior stone and ribbon windows all represent the close relationship with the environment. It blends in perfectly with the surrounding landscape.
The Iconic Stone wall located along the front entrance of the home will also stay intact for this renovation.



