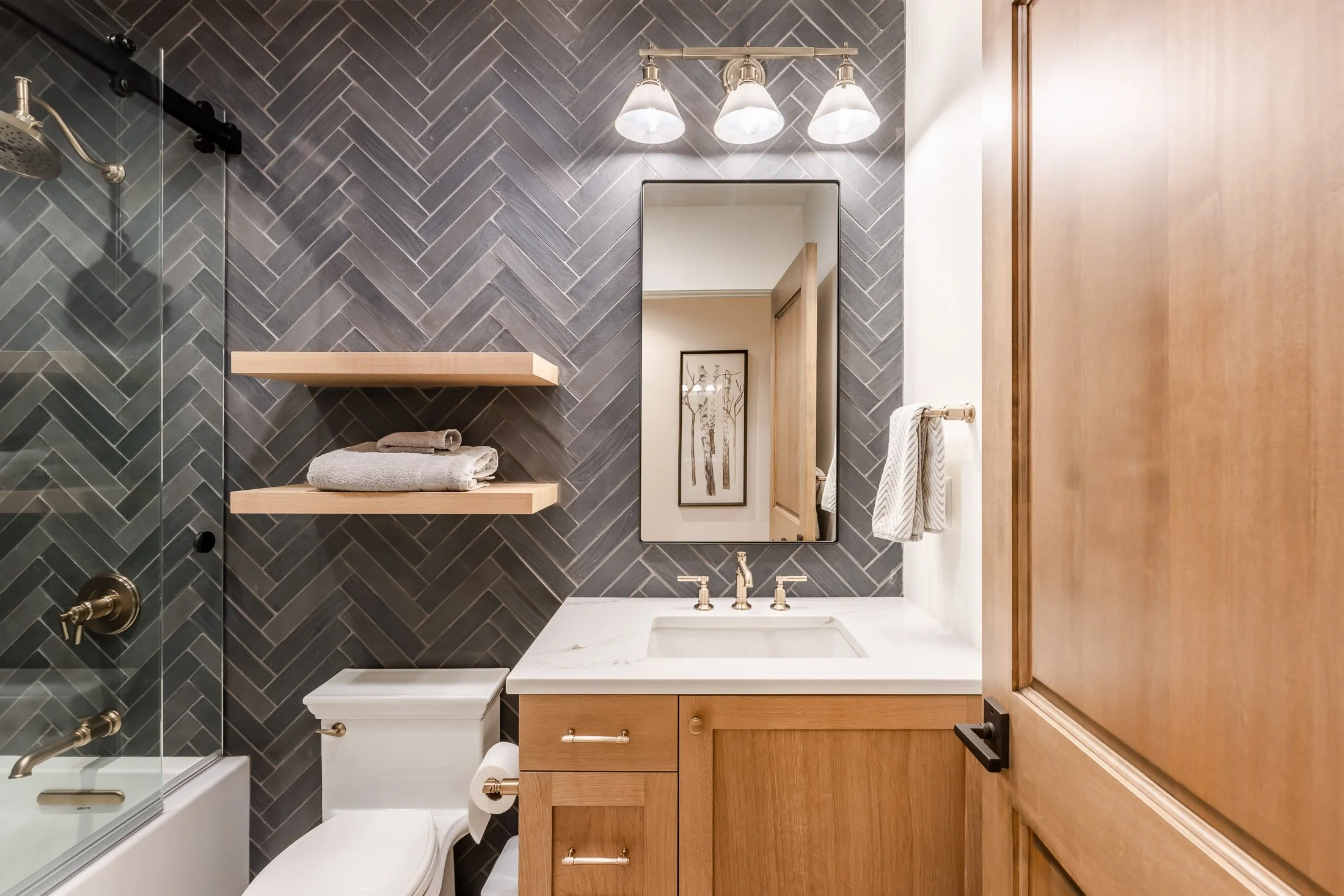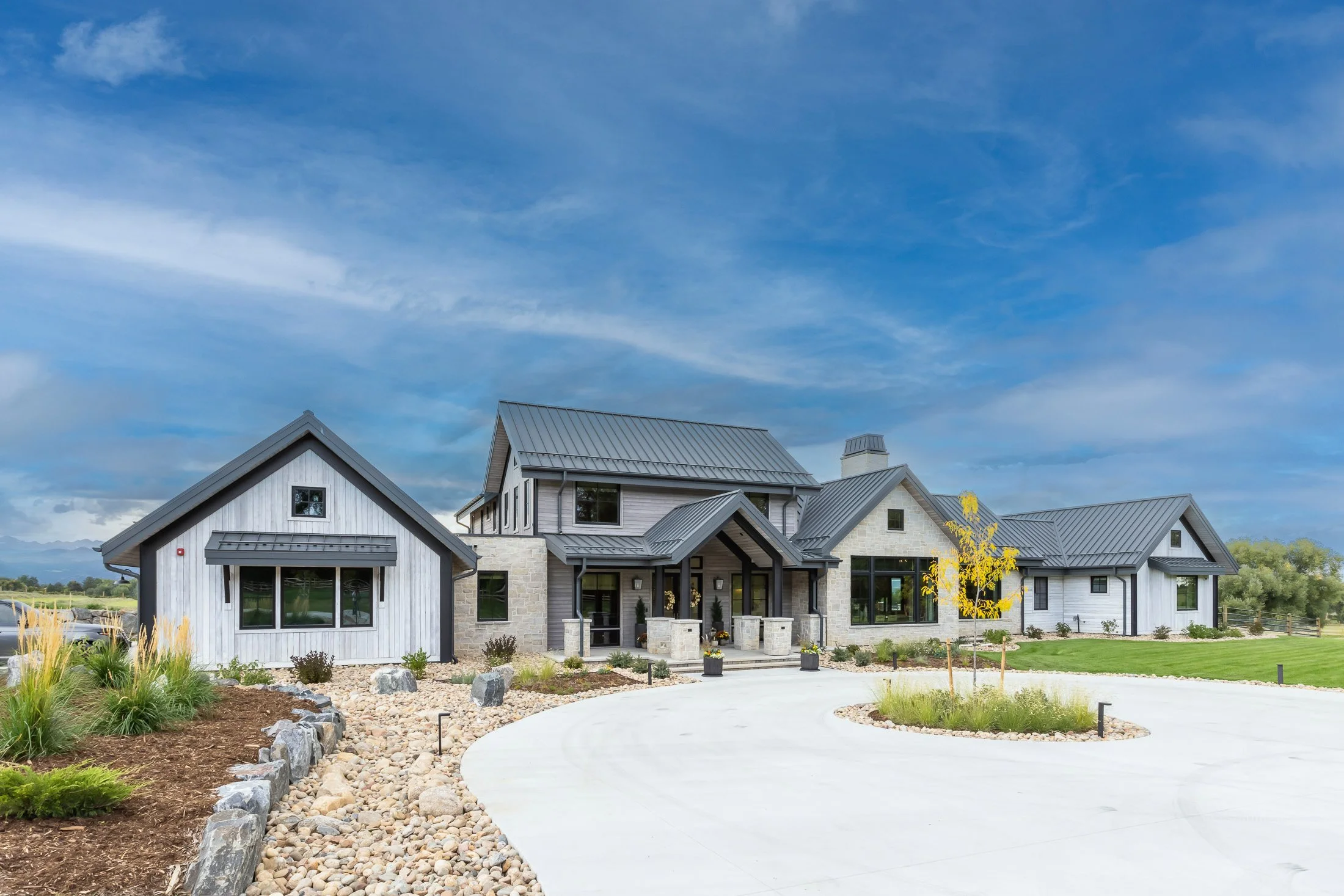Front Range Farmhouse
The Front Range Farmhouse is a large custom home designed with modern-rustic mountain ranch style, focusing on wood, glass, stone and steel as the main materials. The stone features of the home include interior stone walls and stone components on parts of the exterior elevation. The home features large windows throughout, providing views in all directions of the property. The backyard is ideal for family living, with a large pool and outdoor entertainment spaces. A 24,000 SF riding pen will also be included, along with a loafing shed and large barn with office space.
Project Size: 8,050 SF | Estimated Completion: 2021
















